Harris Square
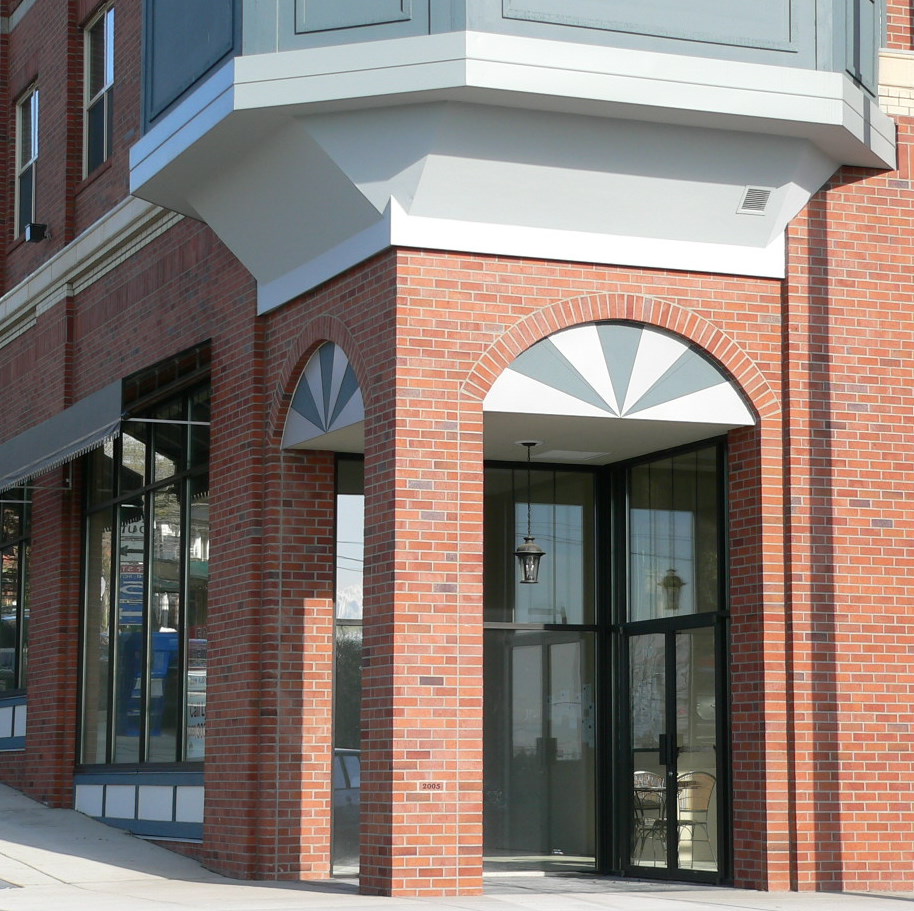 |
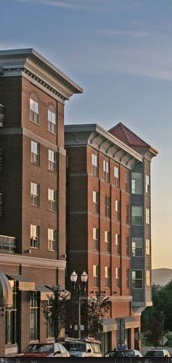 |
||
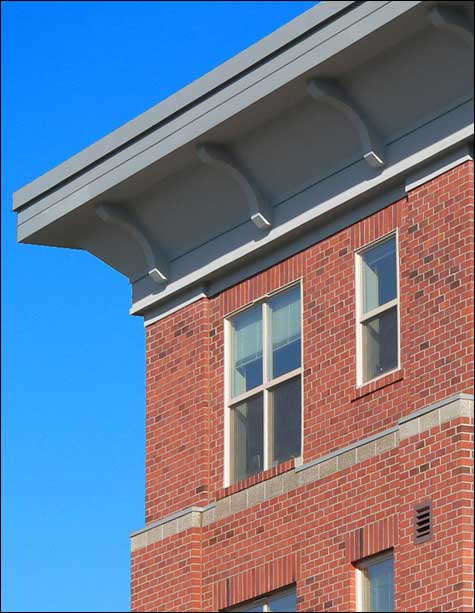 |
|||
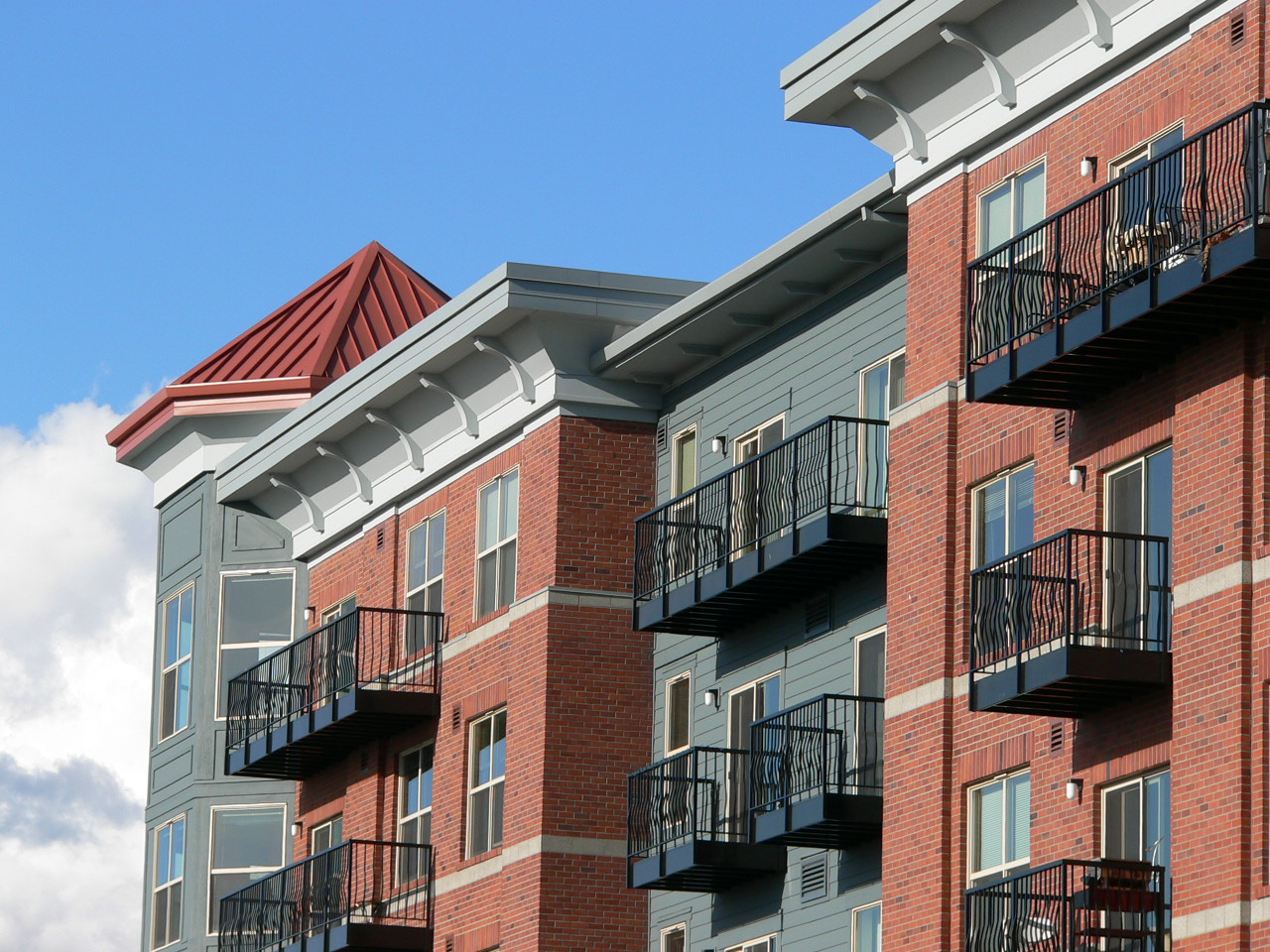 |
|||
 |
|||
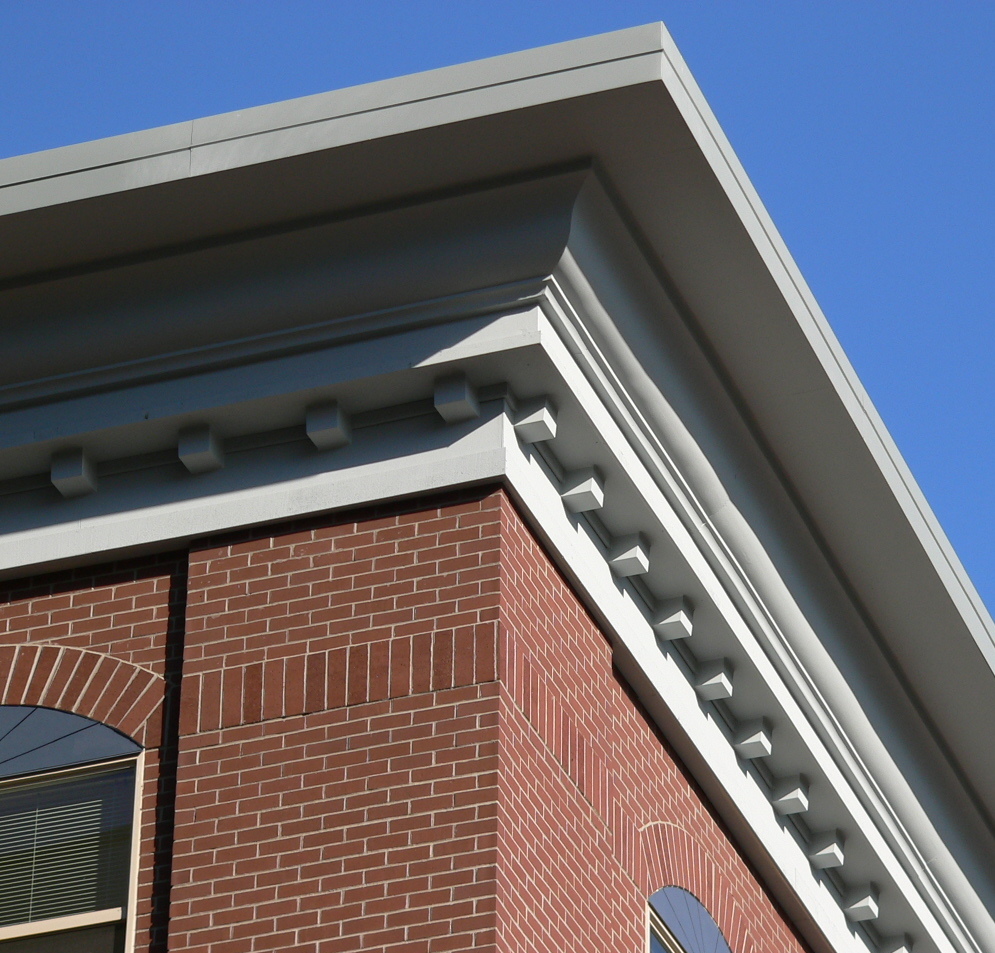 |
|||
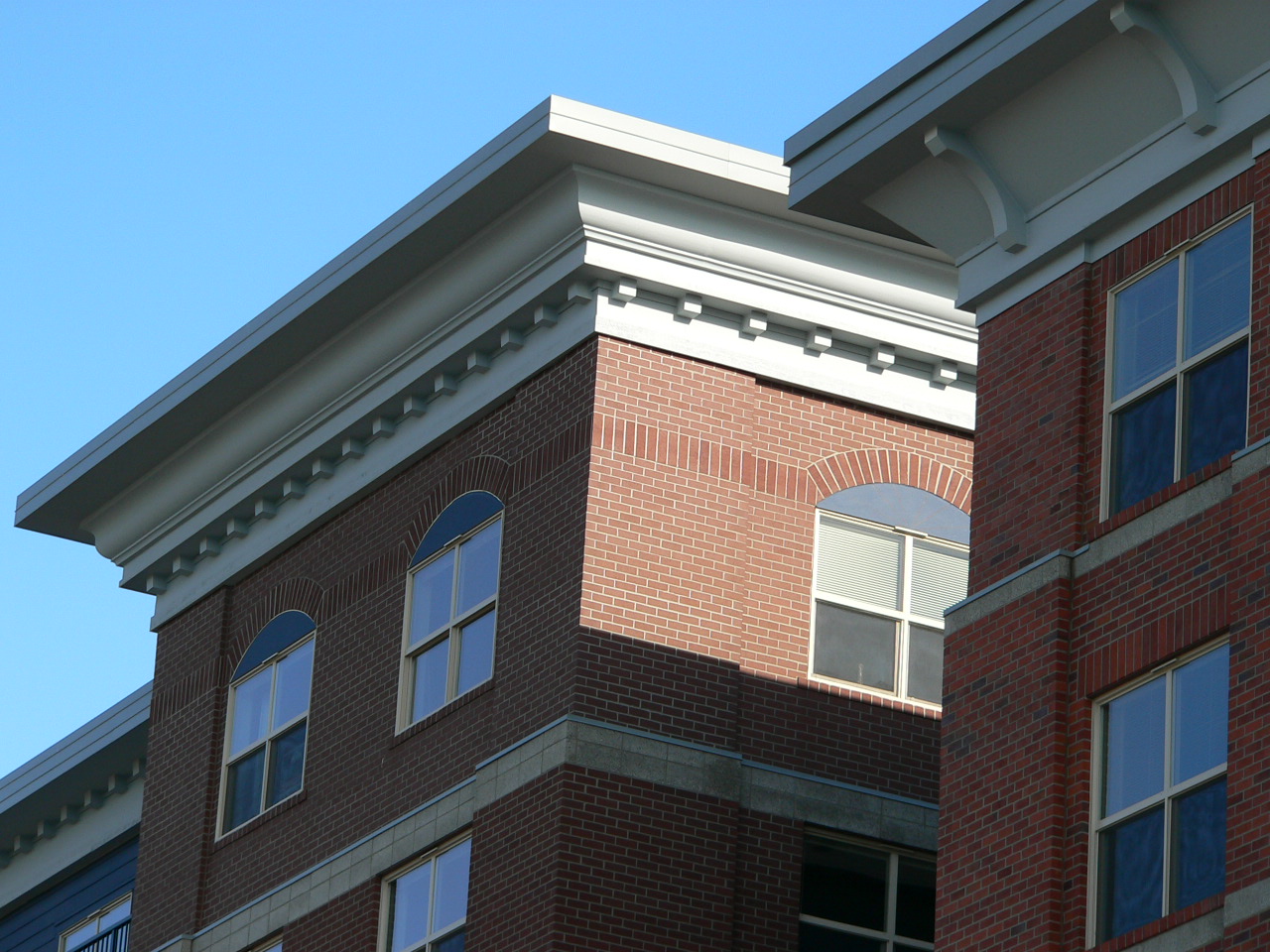 |
|||
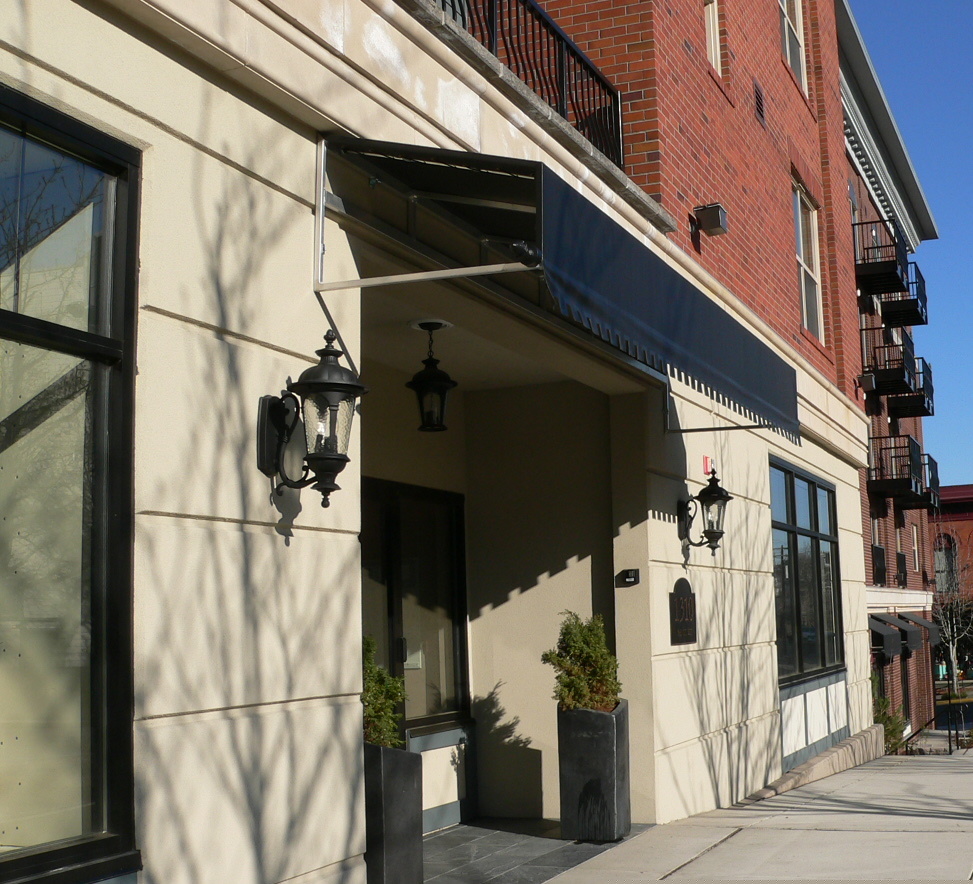 |
|||
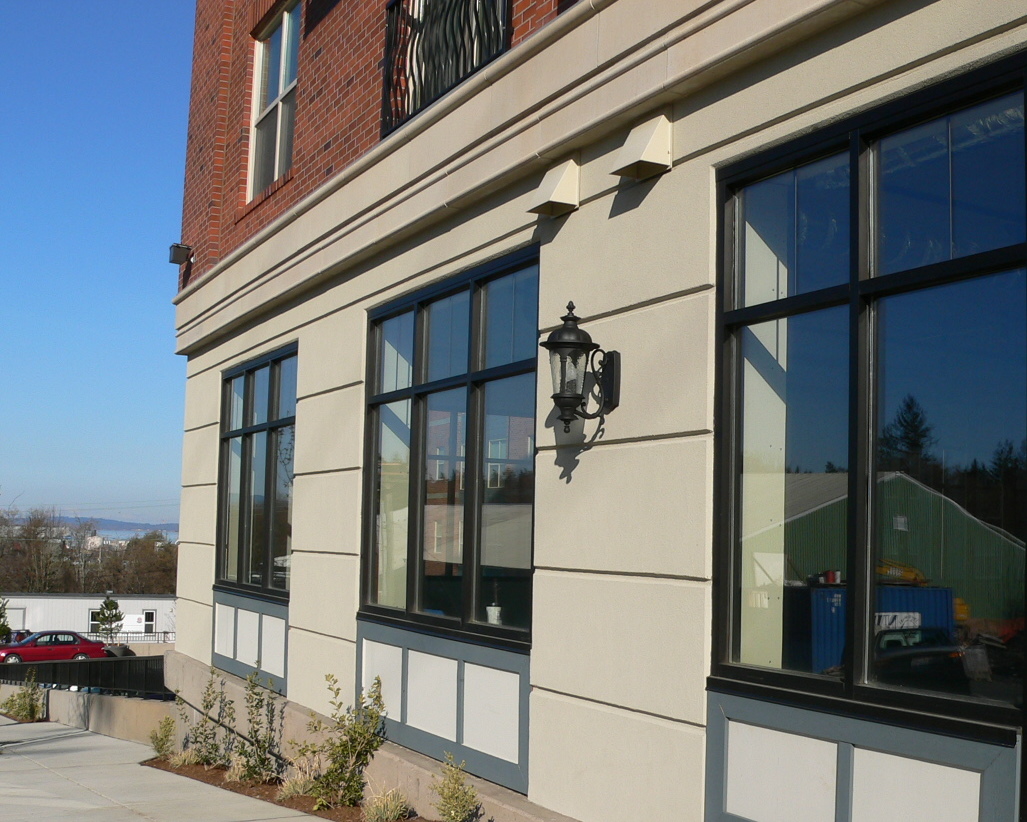 |
Location: Fairhaven, Washington
Size: 110,906 square feet, five levels; 36,520 square feet basement parking
Date of Construction: 2004 - 2005
Features: A three building complex providing underground parking, street level commercial space, four levels of multi-family housing and a central landscaped courtyard achieves an urban village concept. Historical referenced architectural detailing contextual with Fairhaven community.

